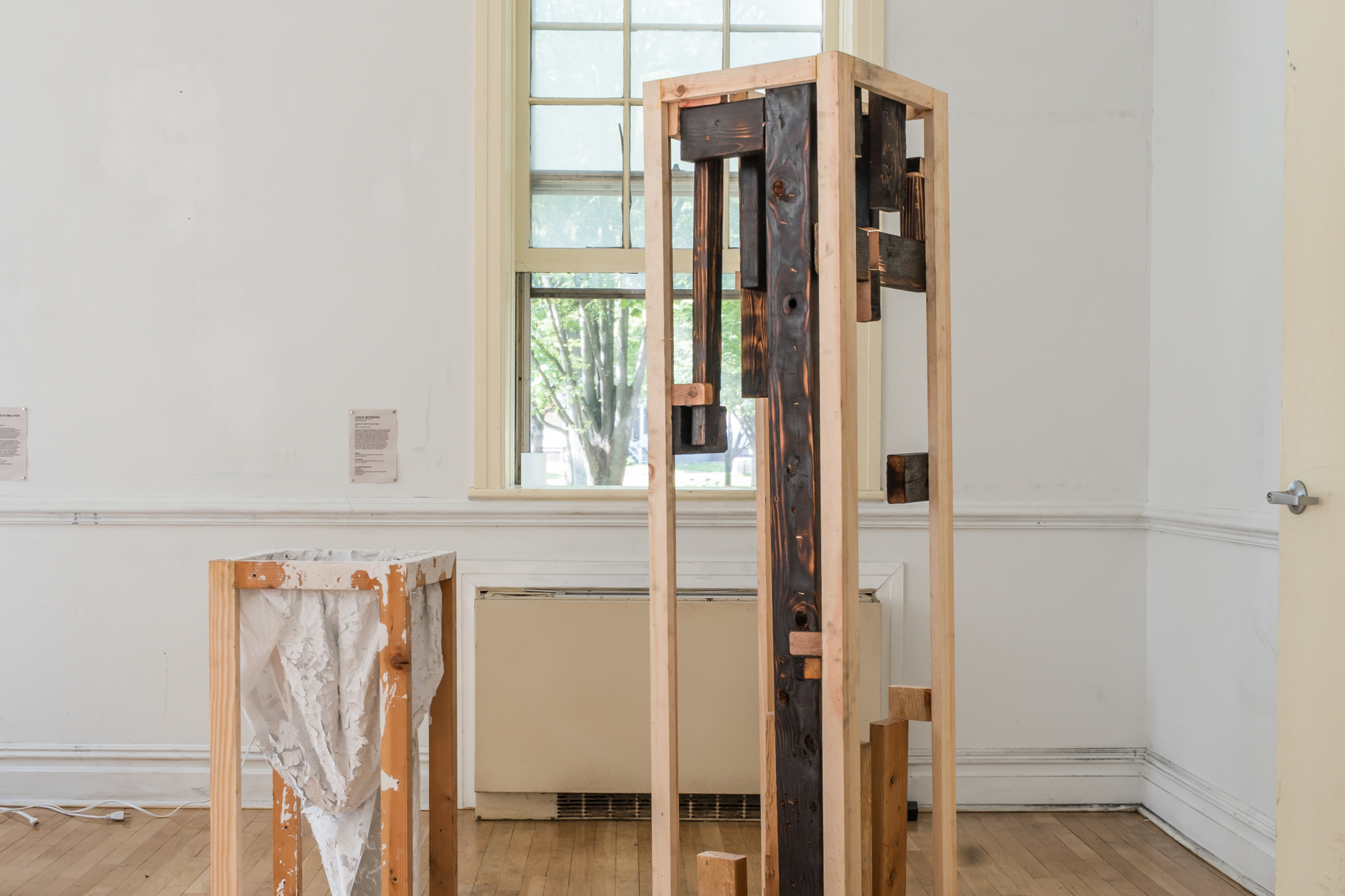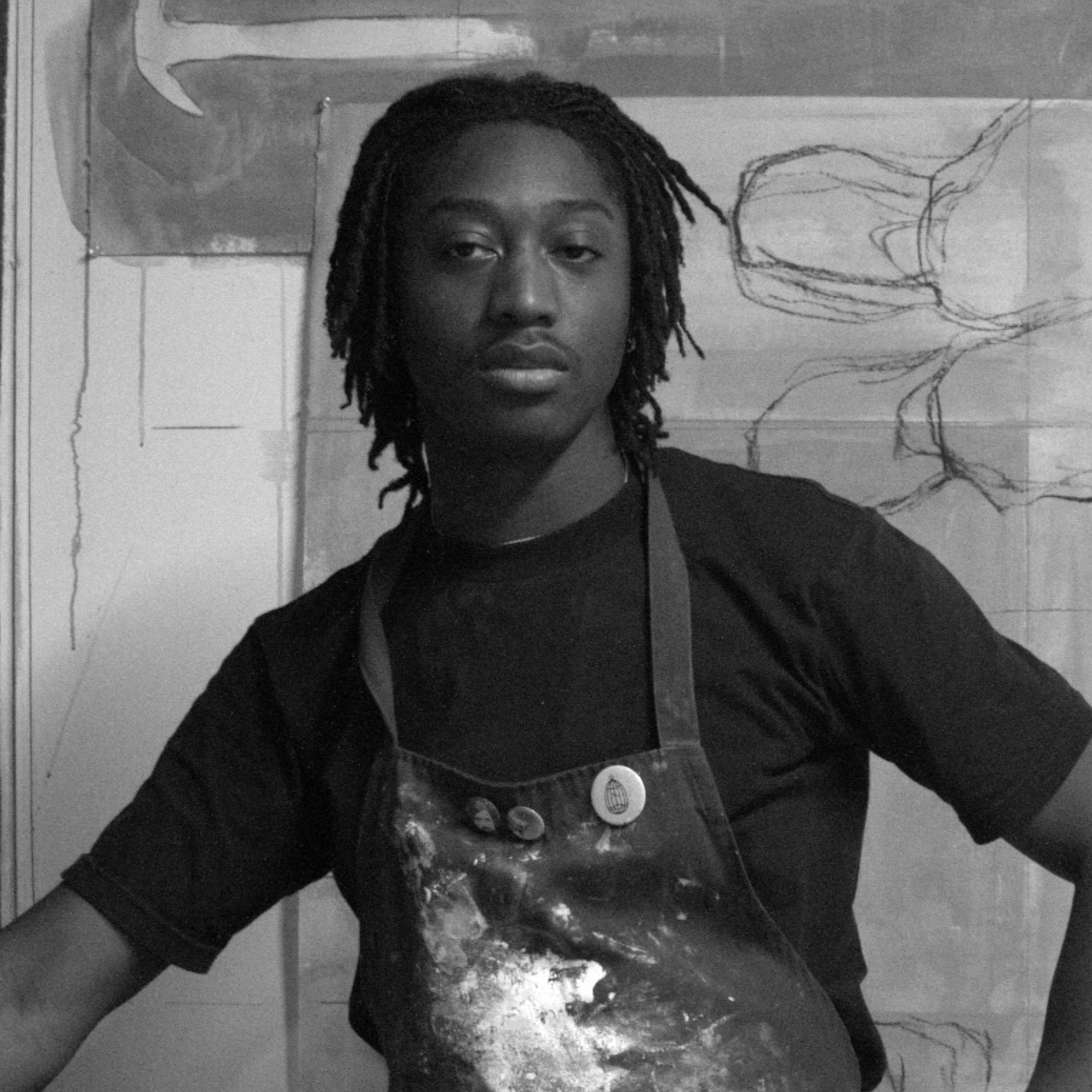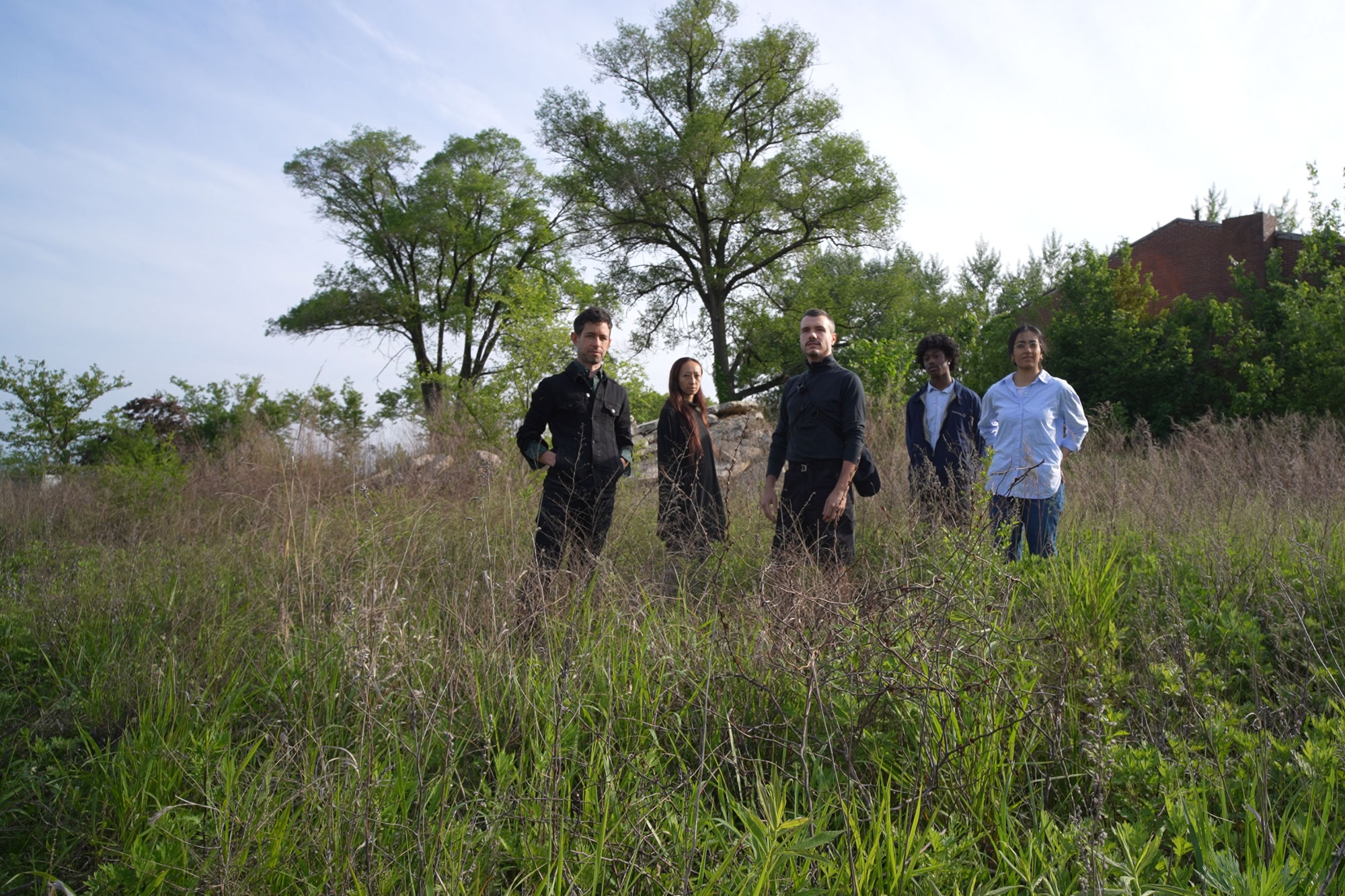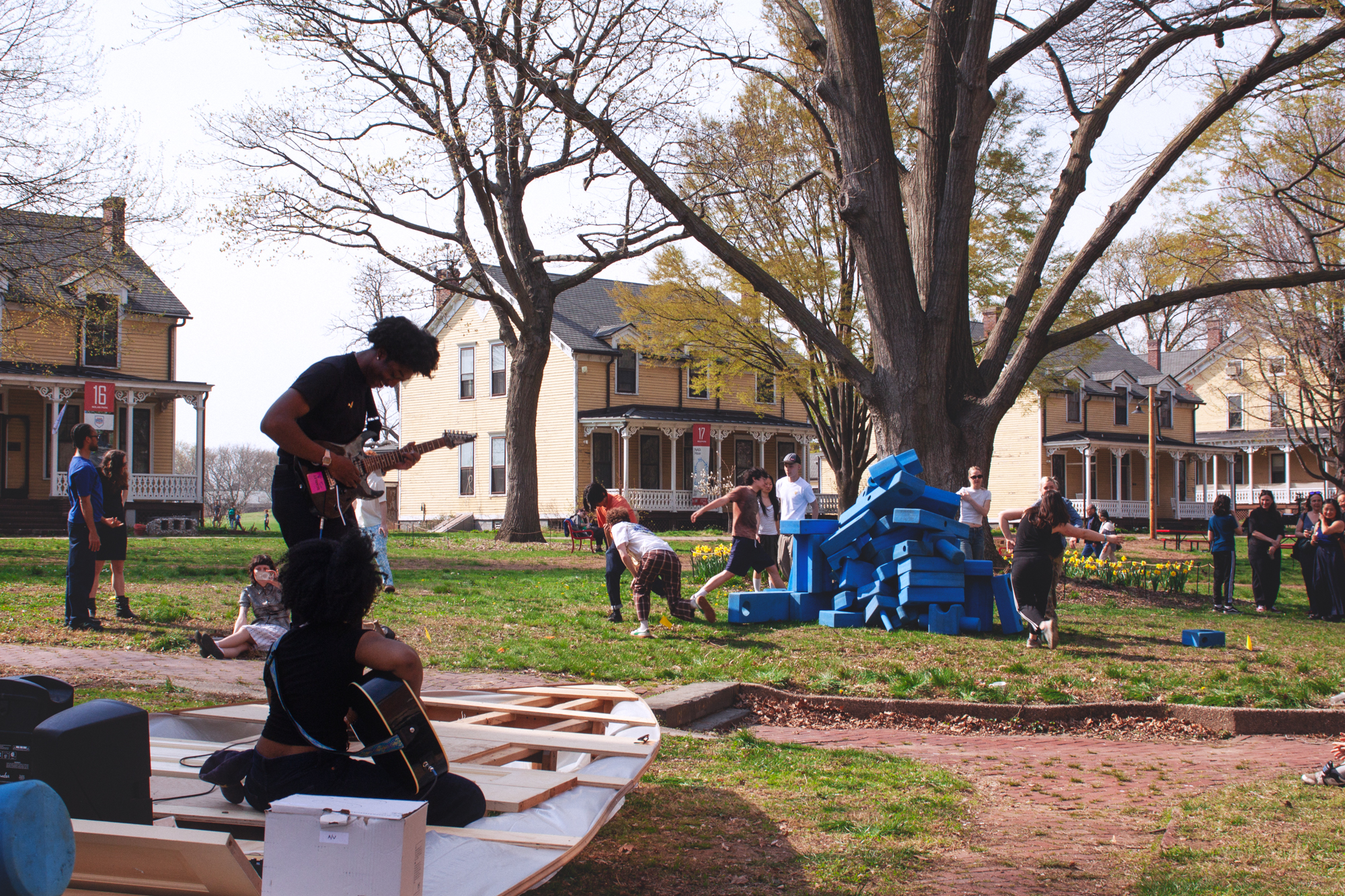ANATOMY OF A HOME: A NUCLEAR FAMILY
Josue Bessiake
2025 Spring Residency


ABOUT THE PROJECT
Anatomy of a Home is an ongoing project exploring aspects of domestic space referencing components of my mother's first home: The Exterior, Kitchen, Dining Room, Living Room, and Bedroom. Exploring the history of family and home dynamics from the early uses of Governors island “a nuclear family” explores the notion of a family unit using a model specific to Governors Island and many other western civilazion: a father, mother and child at its core this project is an examination of what makes a house a home using typical ingredients of a home: wood, metal, house paint and sound to recall moment specific to these spaces.
A Nuclear Family
Maman
Fire-Treated Wood and Found House Parts
65 x 15 x 17 Inches
Papa
Bent Aluminum and Galvanized Steel with Found House Parts
72 x 19 x 21 inches
Les Enfants
Acrylic Paint Skins and Found House Parts
35 x 11 x 10 inches
An Exterior: Home Sweet Home
Wood and found Objects
96 x 36 x 24 inches
A Nuclear Family
Maman
Fire-Treated Wood and Found House Parts
65 x 15 x 17 Inches
Papa
Bent Aluminum and Galvanized Steel with Found House Parts
72 x 19 x 21 inches
Les Enfants
Acrylic Paint Skins and Found House Parts
35 x 11 x 10 inches
An Exterior: Home Sweet Home
Wood and found Objects
96 x 36 x 24 inches
COLLABORATORS/SUPPORT
Sewing/production support:
Tent B, Lanii Johnson
Tent Z, Emily Ch
Tent B, Lanii Johnson
Tent Z, Emily Ch



